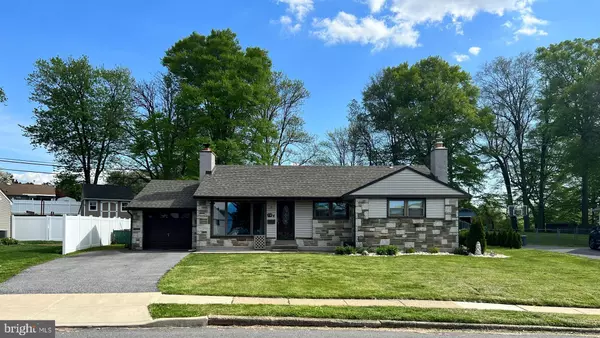For more information regarding the value of a property, please contact us for a free consultation.
240 GERALD DR Aston, PA 19014
Want to know what your home might be worth? Contact us for a FREE valuation!

Our team is ready to help you sell your home for the highest possible price ASAP
Key Details
Sold Price $375,000
Property Type Single Family Home
Sub Type Detached
Listing Status Sold
Purchase Type For Sale
Square Footage 1,282 sqft
Price per Sqft $292
Subdivision None Available
MLS Listing ID PADE2024918
Sold Date 06/22/22
Style Ranch/Rambler
Bedrooms 3
Full Baths 2
Half Baths 1
HOA Y/N N
Abv Grd Liv Area 1,282
Originating Board BRIGHT
Year Built 1959
Annual Tax Amount $6,668
Tax Year 2021
Lot Size 0.410 Acres
Acres 0.41
Lot Dimensions 235.00 x 154.00
Property Description
This beautiful rancher with a full finished basement has everything you want and need! Upon entering you will be greeted by the gorgeous stone fireplace and floor to ceiling window in your living room. Enjoy the easy flow into the dining room and kitchen with a more open concept, and tons of natural light from your two skylights. Kitchen has been fully updated with shaker style cabinets, center island, granite countertops, stainless steel appliances and is completed by a large pantry. Down the hall you will find a full updated bathroom and 2 nicely sized bedrooms. The large primary bedroom has two closets and updated en suite bathroom! Hardwood floors throughout the entire first floor. Make your way downstairs to your fully finished basement complete with new tile flooring, large wet bar with granite top, a second stone fireplace and additional half bath! This basement will be the center of all your holidays, parties and celebrations! Downstairs you will also find your laundry room and a large workshop/storage room. Head upstairs and out the back door to a large screened in porch and enormous, fenced in back yard! Again, the celebrations will be endless in your new home! Don't forget about the one car attached garage and walk up attic for plenty of storage! To top it all off you have a 5 year young roof and a french drain installed in 2018! This gem has so many upgrades you will move right in!
Location
State PA
County Delaware
Area Aston Twp (10402)
Zoning RES
Rooms
Other Rooms Living Room, Dining Room, Primary Bedroom, Bedroom 2, Kitchen, Family Room, Bedroom 1, Recreation Room
Basement Full, Fully Finished
Main Level Bedrooms 3
Interior
Interior Features Breakfast Area, Kitchen - Island, Wet/Dry Bar
Hot Water Natural Gas
Heating Hot Water
Cooling Central A/C
Fireplaces Number 2
Fireplaces Type Brick
Fireplace Y
Heat Source Natural Gas
Laundry Lower Floor
Exterior
Exterior Feature Enclosed, Patio(s)
Parking Features Garage - Rear Entry, Garage - Front Entry
Garage Spaces 3.0
Water Access N
Accessibility None
Porch Enclosed, Patio(s)
Attached Garage 1
Total Parking Spaces 3
Garage Y
Building
Lot Description Front Yard, Rear Yard
Story 1
Foundation Block
Sewer Public Sewer
Water Public
Architectural Style Ranch/Rambler
Level or Stories 1
Additional Building Above Grade, Below Grade
New Construction N
Schools
Elementary Schools Pennell
High Schools Sun Valley
School District Penn-Delco
Others
Pets Allowed Y
Senior Community No
Tax ID 02-00-01048-00
Ownership Fee Simple
SqFt Source Assessor
Acceptable Financing Conventional, FHA, Cash, VA
Listing Terms Conventional, FHA, Cash, VA
Financing Conventional,FHA,Cash,VA
Special Listing Condition Standard
Pets Allowed No Pet Restrictions
Read Less

Bought with Christina Bond • Long & Foster Real Estate, Inc.
GET MORE INFORMATION




